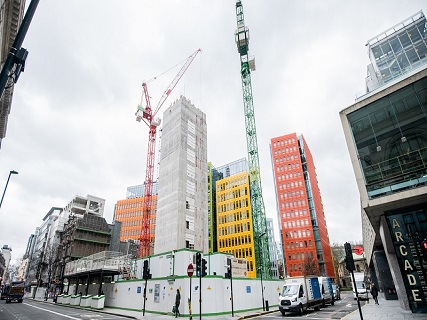Stanhope Gate
Location
5-6 Stanhope Gate
Sector
residential
Nature
tender scheme proof of concept for demolition and enabling project through to full design and fabrication package, installation support, and coordination
Employer
Erith
Delivered by

Project details
Façade retention and three-storey post-demolition basement works.
Scope of works
This project required piled supported façade retention to facilitate a three-storey basement and extension into the street. Top-down basement construction was part-propped, including infill plank design to the perimeter wall, where piles could not be installed, along with grouting for localised soil stabilisation.
Additional requirements included formed piling platforms raised to four metres, along with plunge column braced crane grillage. De Construction Solutions also provided propping and general temporary works engineering support during both the demolition phase and the new build scheme.


